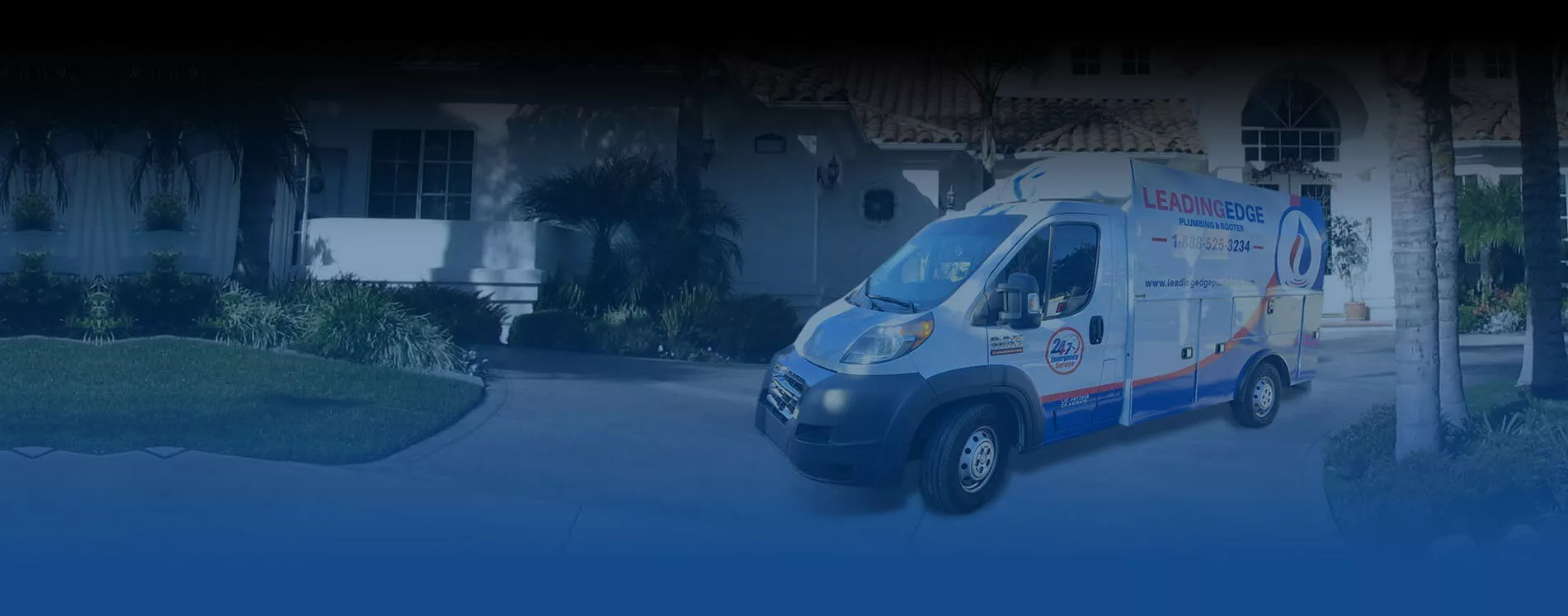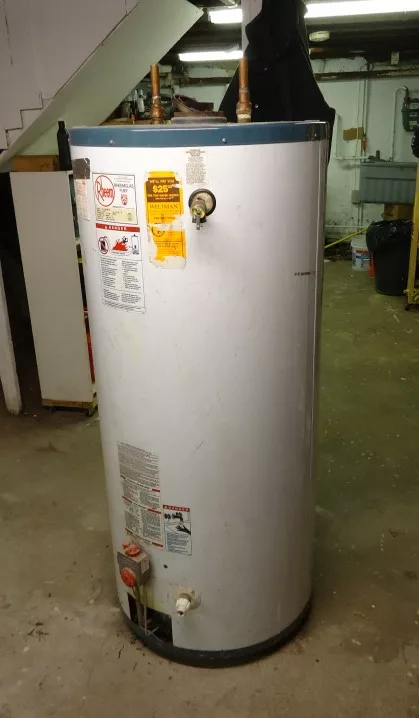
Water Heater Installation Checklist
Quality Service You Can Count On

This list provides a general reference for the enforcement of code requirements for the installation of storage type water heaters only. This checklist does not cover all the requirements found in the plumbing code. Be sure to check with local jurisdictions for adopted local amendments and code updates.
Plumbing Services Locations Across Los Angeles, Orange, and Ventura
- Installation is not permitted inside a bedroom or sleeping area.
- A drain pan must be located under the unit in a location where a leak would cause damage (attic, 2nd floor).
Garage
- Must be a minimum of 18 inches off the ground.
- Bollards are required to protect the heater from vehicle damage.
Strapping
- Two straps are required, within 1/3 of the top and bottom of the unit.
- The lower strap must be a minimum of 4 inches above the controls.
Gas Line
- The shut off valve must be accessible within 6 feet of the heater, ahead of the sediment trap and gas connector.
- The connector may not pass through walls, cabinets or appliances.
Water Supply
- The water supply line must have a shut off valve at the cold water line.
Expansion Tank
- If required, the expansion tank must be secured to the structure of the home or building.
Combustion Air
- Combustion air openings in an indoor appliance closet require two 100 sq. inch openings:
- one in the upper 12 inches of the closet.
- one in the lower 12 inches of the closet.
Temperature Pressure Relief Valve (TPRV)
- A TRPV valve must be installed within 6 inches of the top of the unit.
- The discharge pipe from the TPRV must be the same size of the outlet of the valve and cannot be reduced.
- The material of the discharge line can be made of CPVC, copper, or metal. Do not use white PVC.
- Discharge lines may not have threads on the end of the pipe.
- The discharge line must terminate outside or at another approved location 6-24 inches above the ground.
Venting
- The water heater must have a draft hood.
- The ventilation pipe must slope upwards a minimum of 1/4 inch per foot, with clearance from combustible materials.
- Type A single wall requires a minimum 6-inch separation. A type B, double wall requires 1-inch separation from combustibles.
- The pipe must terminate a minimum of one foot above the roof and 5 feet above the collar of the unit.
- The sections of pipe must be screwed together, not taped, using a minimum of 3 screws.

Send Us a Message!
